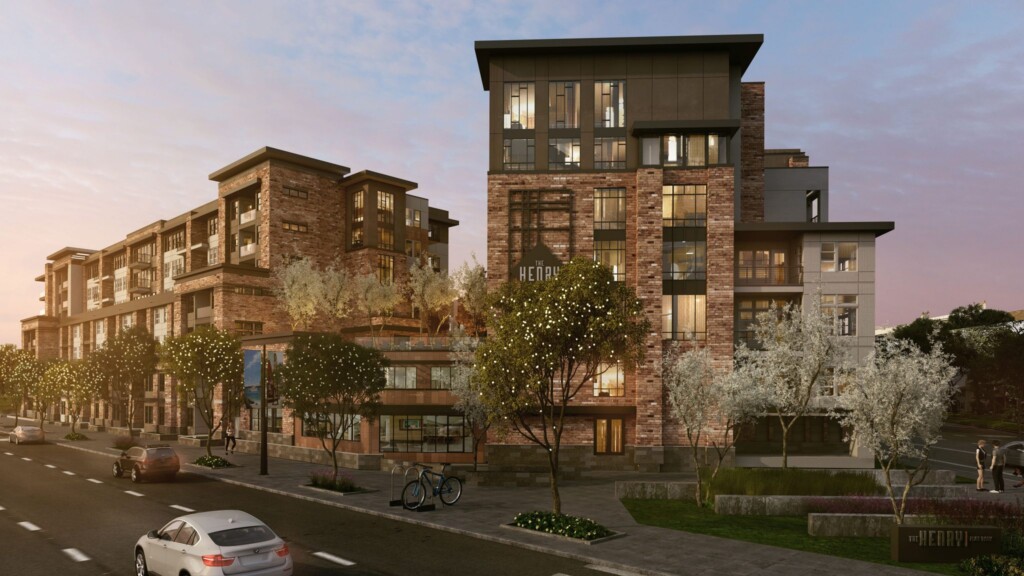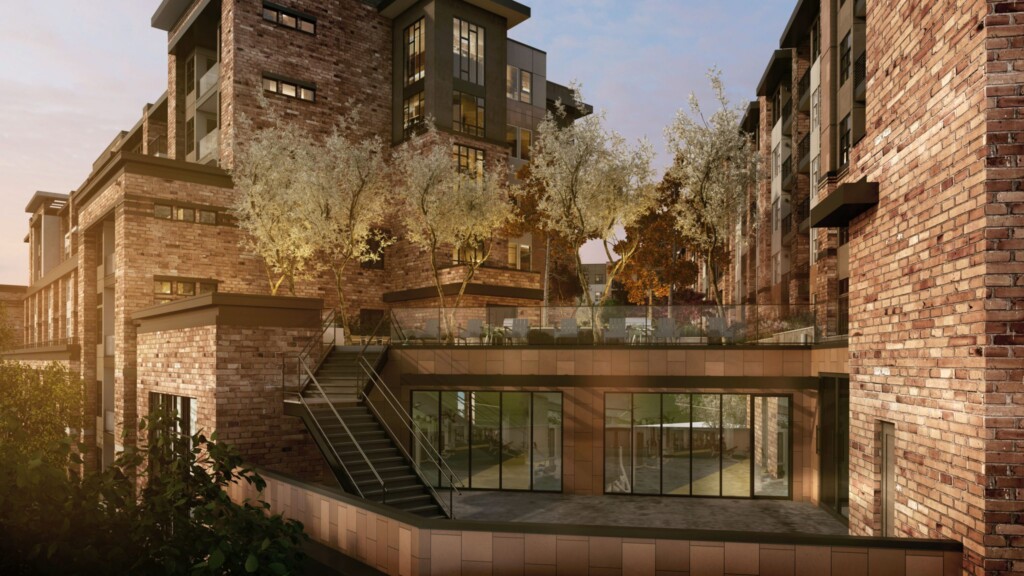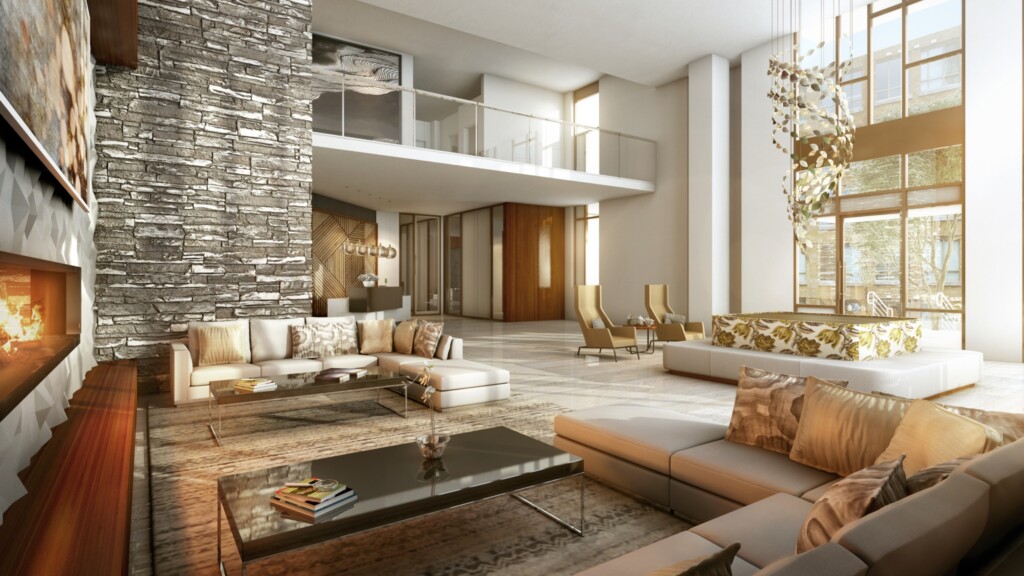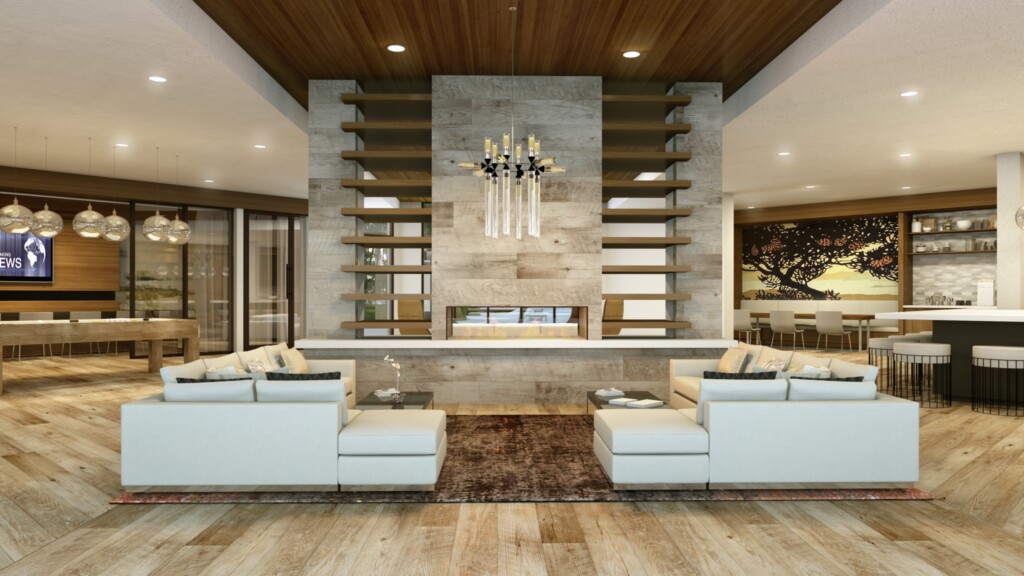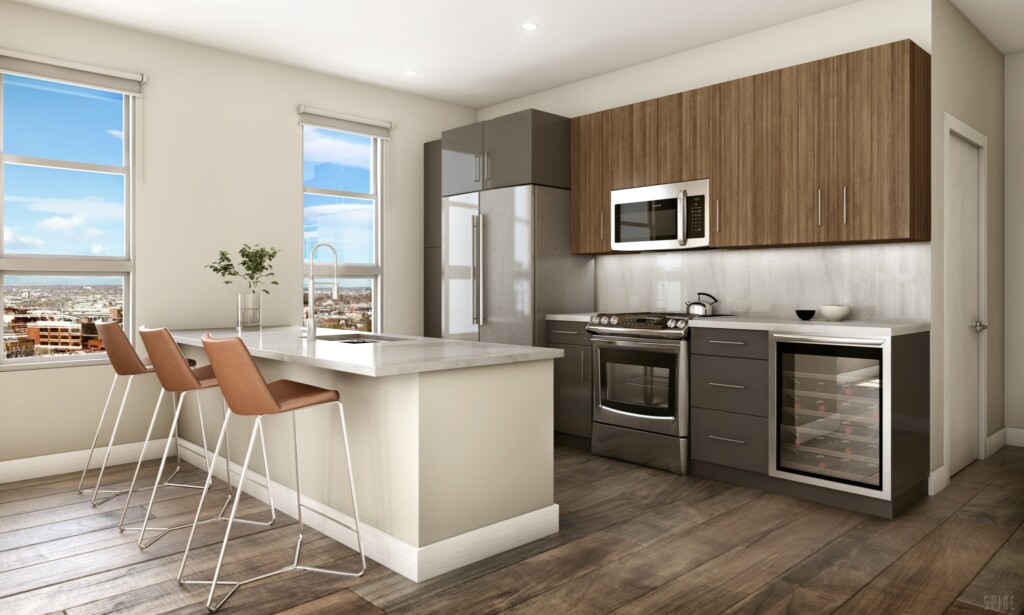The Henry
Located on a 4.29-acre site in Denver’s premier residential neighborhood of Platt Park, The Henry provides easy access to light rail, Washington Park and the Old South Pearl Street shopping and dining district. The project is comprised of one seven-story building, including 45,000 square feet of common open space.
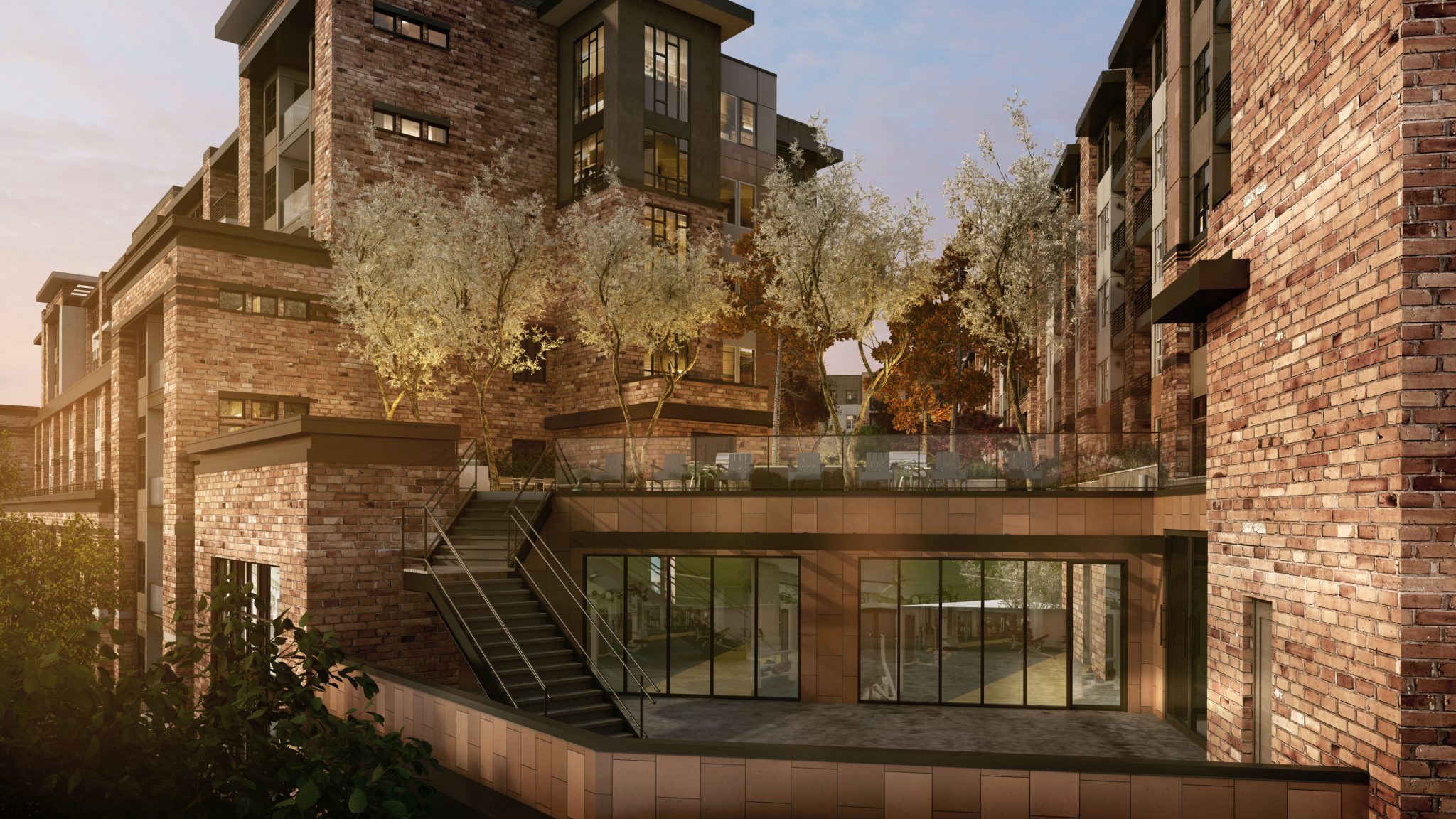
The project’s 403 apartments offer open floor plans, lofty ceilings and oversized windows, allowing sweeping views of the Rocky Mountains to the west and Downtown Denver to the north. Designer touches include modern cabinetry with upgraded hardware. Private decks, patios and balconies are available in most units. A robust amenities package includes a 4,200-square-foot state-of-the-art fitness center stocked with training equipment, studio rooms and a private deck for outdoor activity. The leasing center and grand entry lobby boast lofty ceilings, concierge desk, lounge seating and package lockers. The 4,700-square-foot clubroom and business center houses a full-service kitchen with high-end appliances, media room, co-working inspired office space and conference room. The amenity area also includes a sky lounge and sky deck available for private events, workshop space and an amenity deck that includes a resort-style pool, outdoor dining and an expansive lawn for outdoor games and events.
